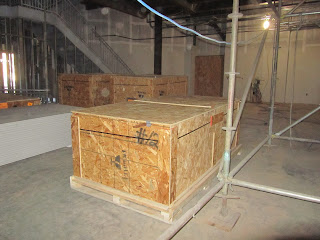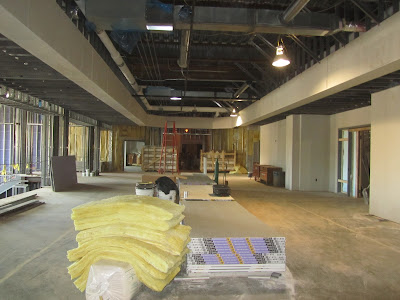In the main lobby, all of the studwork needed for the walls and ceilings is nearing completion.
A shot of the main lower lobby from the upper lobby.....
The Pit (a.k.a. youth assembly room) is really shaping up. Throw in a ceiling, and it's almost ready to go!
The 22 youth classrooms in the lower level have walls, door frames and suspended ceiling grids in place. Paint is next!
The Upper Commons (lobby outside the worship space) now shows the tray ceiling form. The ceiling has a "rise" in the middle which has not been filled in. Notice the curvature at the end. This curve is at both ends of the ceiling. Very dramatic look to the eye!

You may have heard that the audio-visual-technology contract is over $1M, and it is. If you don't believe that it is a complex system, just take a look at the central switchbox through which signals to all of this equipment will be routed. Bear in mind that this cabinet is about 7 feet tall!
The organ for the worship space is state-of-the-art digital organ and not a pipe organ. But the church staff felt so bad for Mark
Glaeser that we took up a collection for a pipe organ. Of course, $23.84 doesn't buy much of a pipe organ!
Actually these are curved electrical conduit pipes, but we thought the picture was good for a laugh!
 Back off, Indiana Jones! It's not the Ark of the Covenant! There are a BUNCH of wood crates sitting on the worship floor, and they are filled with the wood ceiling panels which will be installed in the weeks ahead just as soon as the heat is turned on in the building.
Back off, Indiana Jones! It's not the Ark of the Covenant! There are a BUNCH of wood crates sitting on the worship floor, and they are filled with the wood ceiling panels which will be installed in the weeks ahead just as soon as the heat is turned on in the building. And the ceiling grids in the worship space where the wood ceiling panels will be hung are near completion.
And the ceiling grids in the worship space where the wood ceiling panels will be hung are near completion.The temporary floor space above the scaffolds in the worship space is a little less cluttered, but there is a lot of electrical, sheetrock, heating and air conditioning and masonry work going on.
Architectural details are sneaking in such as these curved support pieces next to the windows in the upper level of the worship space.
Permanent electricity and natural gas were hooked up today! The contractor is preparing to fire up the large heating and air conditioning units on the lobby roof. It is necessary to geet some heat in the worship space before the wood ceiling panels can be hung.
The brick and stone work on the exterior is just about complete. This is the last side facing Mammoth Oaks Drive being completed.
A very impressive building! And the following two pictures are from a perspective that we have not shown before. These pictures were taken from across the street on Providence Road to give you some idea of what drivers are seeing as they whiz by the new building.














No comments:
Post a Comment