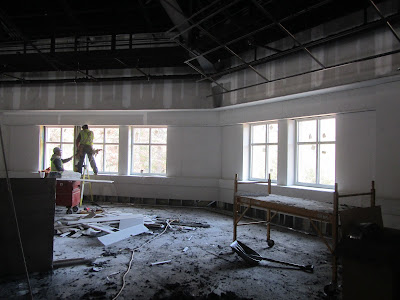And elsewhere in the building.......
The large array of scaffolds remain in the worship space.
But up on the floor above those scaffolds, heating and air condtioning ducts are being raised and fastened in place. Considering that some of these ducts are approximately 2 ft. x 2 ft. and 2 ft x 3 ft., this is a somewhat tedious process as sections have to be hoisted and fastened in place.
 Electricians are still at work on the catwalks. Just look at the aluminum conduit tubes layered and curving in this picture.
Electricians are still at work on the catwalks. Just look at the aluminum conduit tubes layered and curving in this picture.And also on the upper level, now that windows are in place, sheetrock is being installed on the upper walls.
And speaking of sheetrock, in the lower level where the 22 classrooms are, insulation is filling in between the vertical wall studs.
And right behind the insulation process, sheetrock is going up on the walls in the classroom area in the lower level.
This is a view across the lobby (or Upper Commons) outside the worship space. Things are starting the clear out in preparation for sheetrock and ceil tiles.
Outside, the scaffolds finally are down on the side of the building facing the current sanctuary, and we get a good look at an almost finished large wall section. That big window will be here soon!
Masons are working on the side of the building facing Providence Road.
And thankfully, the brickwork is progressing along on the side facing the main parking lot which finally gives a lot of you a real chance to see the "face" of the new building's exterior!













No comments:
Post a Comment