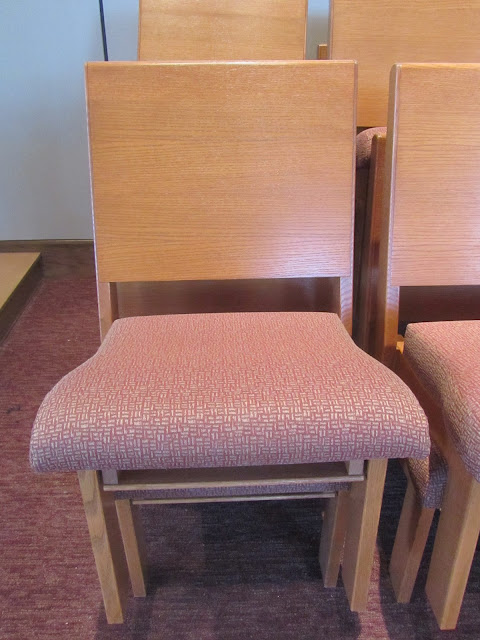There have been trucks and crews along the entire length of the Providence Road side. They are putting in an irrigation system. The entire front side of the campus will be enhanced with landscaping, not just in front of the new building!
The Lower Commons tile floor installation is underway. The pattern has rectangular inserts of black tile on a field of neutral beige tile. It's going to look sharp!
Also in the Lower Commons lobby area, the information/reception desk is being installed.
The alcove entrance to the youth area gives a hint of what lies ahead. The multi-color wall has a string of multi-color track lights overhead (Sorry, they really are not showing up very well in this picture!). If the bright colors and geometric patterns are not your thing, just remember that this is the youth area, and we think they will love it!
The Pit in the youth area continues to take on final colors and patterns. If we are lucky, the youth might even let the old folks use this terrific space occasionally!
Doors have been hung throughout most of the building. They still have a protective wrap on them, so it's hard to get the full effect, but this should give you a hint of the brown stain color against some of the wall colors.
We are not going to give away any surprises, but the bookstore space is undergoing a transformation in a number of ways. Look for something new and exciting when the building opens!
In the Upper Commons lobby, carpet work is almost finished.
NOW we have someplace to meet, greet, chat and wait between worship services! Just imagine this great space with some sofas, chairs and tables.......
The chancel floor has been completed. Sorry for the dusty footprints; they prevent you from seeing just how nice this floor looks!
And the same flooring is being laid on the stage in The Pit in the youth area.
The picture of this electronic hub has been shown before, but if you go back and look at a previous picture, you will see how many more controllers have been added. This is the heart and soul of the sound and lighting system.
AND NOW, LADIES AND GENTLEMEN, FOR THE BIG NEWS OF THE WEEK!
LAST MONDAY MORNING A TRACTOR-TRAILER TRUCK BACKED UP AND............
THE PEWS ARE HERE!
And along with the pews came the choir chairs and the chairs for the first three rows of congregational seating.
They spent Monday bringing everything in, and most of Tuesday laying everything out. But by Tuesday evening......
We had some pews!!!
Choir chair risers in the chancel.
The first three rows at the front of the center section of congregational seating will use this chair. When these chairs are set side by side, they look like a pew. Having chairs in the first three rows gives the flexibility of floor space for music or theatrical presentations.



























































