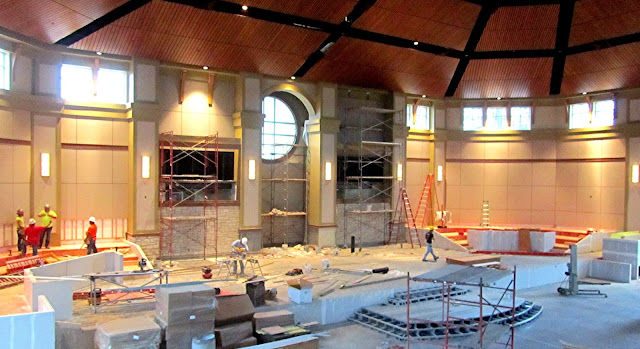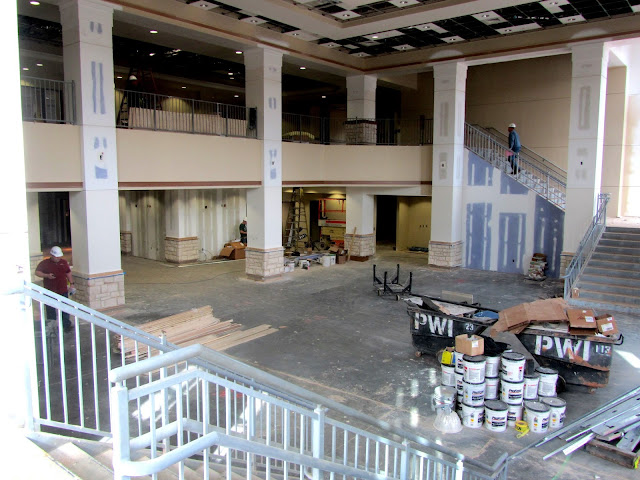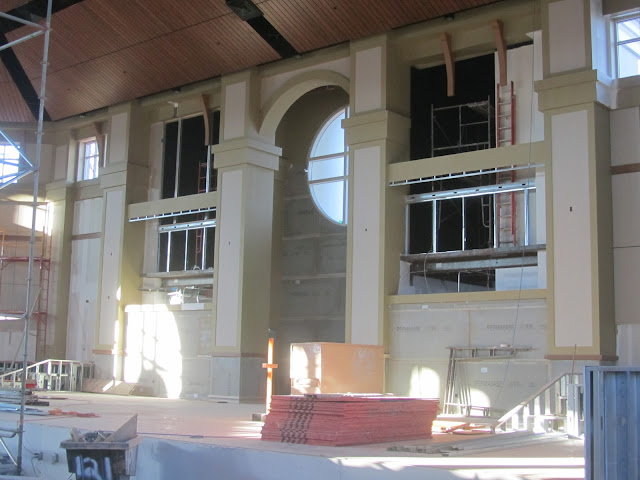Look how some sections are beginning to appear to be very finished and very elegant. This is one of the side walls in the chancel area.
If you were one of the pastors, this is approximately where you would be standing to address the congregation. Look how many lights are now on and how bright and cheerful the setting is starting to be.
And the same can be said for the chancel area. Just need to clear a few more boxes out of the way to get a full picture!
Sorry, but we had to sneak one more picture of the ceiling in! The scaffolds are gone for good, and this is a clear, unobstructed view of the finished ceiling.
And in other places, a lot of the construction materials that has been sitting in hallways has been cleared out. Lights have been installed, and sheetrock walls are sanded and smooth. This is a view of the gallery that leads to the Ministry Center. The door opening into the Ministry Center (not finished yet!) is at the far end of the picture.
The Pit (youth assembly room) finally is becoming less of a pit in appearance with the addition of some of the light fixtures. The overhead pipes and ducts will stay; there is no suspended ceiling with ceiling tiles. This look helps add to the urban/tech feel of the room.
This is a view from the stage of The Pit. Lighting is not up to full strength yet, so you cannot really see the wonderful warmth of the stone facing on the half wall at the back of the room. The concrete floor will be stained with different colors in a geometric pattern. It's really starting to show some of its "cool" factor, but the best is yet to come!
Paint on the walls will be a big addition in the lobby in the weeks ahead, but look how tailored the staircase and stair landing windows are already.
Meanwhile, back in the worship space, as the week progressed, stonework was nearly complete in the center section. With the scaffold gone on the left side of the round window, look how beautiful this area is shaping up. Have you noticed that the sconce lights have been installed on the columns?
NEWS FLASH: WORD ON THE STREET IS THAT THE HANDCRAFTED, FACETED ALUMINUM CROSS IS IN ROUTE TO CHARLOTTE!
Another big addition this week: the vinyl floorcovering that will be under the pews is being installed.
Subtle additions: notice how the darker wood strips along the edges of the balcony and ceiling add a polished finishing touch.
Life is not perfect, and regrettably the weather has not been kind to the parking lot expansion across the street!
But now that sunny skies are back, work has begun along the edge of the street to put in the curb and sidewalk.
The green construction fence along Providence Road is gone, and the rain has stopped for the time being. So final soil grading is underway on that side of the building.



























































