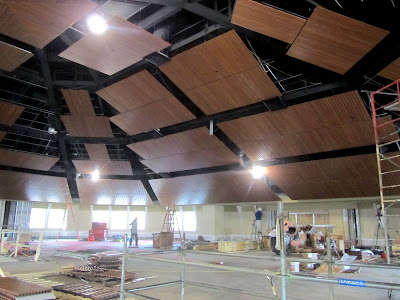The original intent was to keep the house possibly as a counseling and wellness center and build a parking lot behind the house. But as all factors were examined, the cost to make the house compliant with many different current building codes was too high. The final decision was to sacrifice the house in favor of a larger parking lot.
 So the house is completely gone. And very shortly after January 1, work will begin on a 98-space parking lot directly across from the new building.
So the house is completely gone. And very shortly after January 1, work will begin on a 98-space parking lot directly across from the new building.
Can that new wood ceiling get any more dramatic? All of the wood panels are scheduled to be in place by Friday.
Many of the edges of the wood panels are being cut in place to ensure the proper angular fit with adjoining panels.
 And the sheetrock and support pieces along the upper part of the walls just below the ceiling are being painted, so now the color scheme for the worship space is emerging.
And the sheetrock and support pieces along the upper part of the walls just below the ceiling are being painted, so now the color scheme for the worship space is emerging.
And on the main floor of the worship space, sheetrock is going up on the walls. The room is taking on its final shape. The scaffolds won't come down until early January.
The youth assembly room (a.k.a. The Pit) is becoming more interesting. The flavor of this room will be urban slick. For instance, there will be no suspended ceiling. The HVAC and plumbing pipes running overhead will be exposed. In the back section of the room (the game and social area) will have some suspended, irregularly shaped panels (a.k.a. clouds) hanging around exposed support beams which will give an interesting "look".
The stage in The Pit now has its curved crown across the front. The ceiling area in the entire room including all the pipes and ductwork will be painted black.
In the classroom area in the lower level, the center core will have folding partition walls allowing for 1 to 6 rooms in the space. The tracks for the folding partitions and the suspended ceiling tiles are in place.
Excuse me.....could I get some red sauce to go with this pile of spaghetti???
You probably have heard that we will have over $1M in lighting. audio and video equipment in the new worship space. All of the wiring for this runs through this junction box along with a lot of electronic controls and switches.
Last week's blog had a picture of a staircase exiting the building on the side of the new worship center facing the current sanctuary and columbarium garden. Here's a little better view of the completed staircase. This picture was taken from Providence Road looking towards the end of the Ministry Center building that connects with the new building.
And speaking of Providence Road, the large window on the Providence Road side of the building now has glass. The metal retaining strips over the intersections of the glass panes are not completely in place to give the window a really finished appearance.












No comments:
Post a Comment