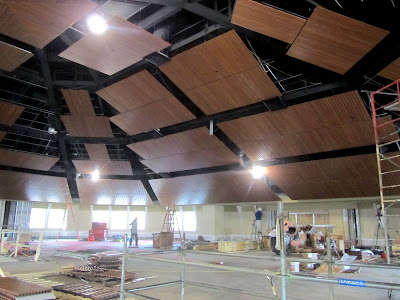From our pictures, it appears that the first dirt moved on our project was January 21, 2012. We are 11 months into the project and are nearing the end of 2012. What a huge amount of work has been accomplished!
The parking lot "face" is taking on its final skin.The stone facing at the bottom of the front four columns is complete.
The first of the bricks on the front four columns was started yesterday (Friday, Jan. 28).
We hope that you are not tired of seeing the ceiling in the worship space, but it truly is spectacular. Prime red oak, and not a knot in sight anywhere!
And in the ceiling area, work continues as lights and audio speakers are installed. Here you can see three speakers units (two are wrapped in protective plastic).
As the ceiling area in the Worship Center draws near to completion, work on the main floor area of the Worship Center has cranked up.
Sheetrock is nearly complete in the Worship Center. The scaffolds and flooring in the top of this picture which are providing a surface for the work going on in the ceiling area should disappear by mid-January. Can't wait to share those pictures with you once the Worship Center is finally one big open space with walls and a ceiling! Stay tuned!
The main lobby or Lower Commons also is filling up with sheetrock walls. And yes, they are leaving a means for getting the big blue hydraulic bucket lift shown in this picture out of the building!
The old saying goes that a picture is worth a thousand words, but really these pictures don't do the space full justice. The camera can't take in the spaciousness and beauty that is shaping up in the lobby area. When the sheetrock is complete, and paint is added.....WOW!
Several mundane things......
 It didn't register at first what the stuff in the crates was until the long piston assembly was spotted laying nearby in another hallway. The components for the elevator!
It didn't register at first what the stuff in the crates was until the long piston assembly was spotted laying nearby in another hallway. The components for the elevator!
OK, may not be terribly exciting to some of you, but the light fixtures have been installed in the hallways and classrooms in the lower level youth area. Well, it does excite some of us construction geeks!The door frames on the classrooms and storage areas in the lower level are black. So the doors in those areas also are black and are now hung. The brushed aluminum finish door hardware looks very sharp against the black door. Well, like I said, some of this stuff excites us construction geeks!!!
A new arrival this week was the 250-ton capacity outdoor chiller that will provide the cooling for the new building. This was the last of the heating and air conditioning equipment to be installed.
So as we end 2012, I am extremely thankful for.....
- an excellent safety record by the contractor on the job.
- no rock or poor soil found during excavations for the footings.
- reasonably good weather prior to the "closing in" point on the building.
- faithful and regular and continued financial gifts to the building fund.
- a wonderful design by the architect.
- a committed and visionary pastor willing to tackle the dream and the challenge.
- a sometimes annoying but gifted and dedicated music director whose ideas and ideals are stamped all over the new building. ("annoying" stated with my tongue firmly planted in cheek!)
- Al Barr, the site superintendent, and Jeff London, the project manager, who on behalf of Edifice Construction have been the absolute best.
- Ken Ostien, our church member, who with great faithfulness and dedication has given his years of great construction experience to oversee the project on behalf of the church while being a really nice guy doing it.
- my Canon PowerShot SX210 camera that has taken some great pictures during the past 11 months without being a burden to carry around.
- a healthy, growing, vibrant, Spirit-charged church filled with a great variety of wonderful, talented people. You deserve the new building!
The days before that first worship service in the new building are winding down. Just remember--we have to have the certificate of occupancy from the City of Charlotte before we can use the building, and a lot of things have to happen before we get that CO. It may or may not be Easter, but that joyful day of celebration in the new building is getting closer each day!
Best wishes for a healthy, prosperous and joyful 2013!
David Bigham






















































