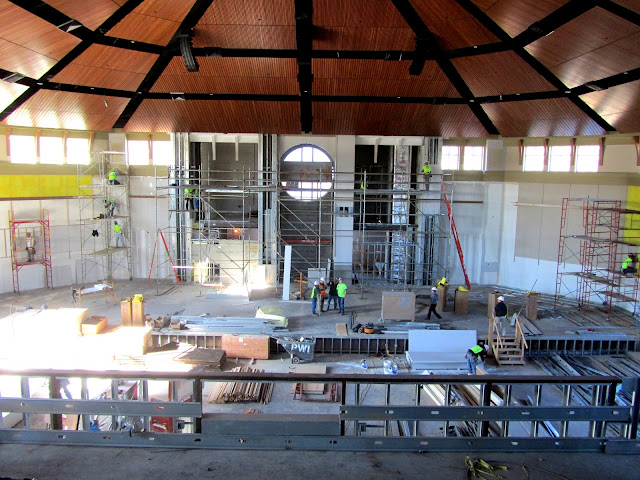On January 25, 2012, the first activity by the grading contractor started the construction process. As you can see by the pictures at the end of this blog, we have come a LONG way in one year!
 |
| January 25, 2012 |
 |
| January 25, 2012 |
 |
| January 25, 2012 |
At least one of the workers is moving up! No, the circus did not leave somebody behind when they left town. This guy on stilts is installing some of the metal grid system for ceiling tiles.
And speaking of ceiling tiles, that is one of the next major finishing touches on the horizon. The ceilings in the lower level classrooms just need one more official inspection before the tiles are laid in. And in the main lobby (Lower Commons) and upper lobby outside the worship space (Upper Commons), the grid system for the ceiling tiles is almost complete. The sheetrock walls are complete throughout the building, so the addition of ceiling tiles will complete the look.
And in the restrooms, tile installation on the walls and floors is complete. Sinks, toilets and partitions are next. And we are "flush" with exitement! (OK--enough of the stupid puns for this blog!!!)
And across the street on the Mammoth Oaks Drive side, work has begun on the parking lot. Obviously this is not the most ideal time of the year to be laying asphalt and concrete curbs, so pray for cooperative weather!
Inside the worship space....WOW! This is where most of the work is centered right now.
A major effort in the Worship Center right now is the acoustical panels being installed on the walls. The bright yellow sections are backing. The tan panels are the acoustical panels.
And a lot of wood trim is being installed everywhere. The gray colored area under the wood trim will have stonework, and that's why this wood trim projects out so far from the surface of the column. The wood trim will be sitting on top of stone trim that is several inches thick.
And one of the last structural features of the Worship Center that is falling in place is the middle of the chancel. The two large rectangular openings on each side of the round window will contain the speakers for the organ and the electronic visual display screens. This area requires a lot of details and coordination between the construction company, the organ manufacturer and the audio-visual supplier.
Eventhough most of the work is inside, the good Lord provided a beautiful winter sky last Thursday, so it was mandatory to take some exterior pictures! And in the near future, you may see activity in front of the main entrance as work begins on the sidewalks, steps and planter areas.



















































