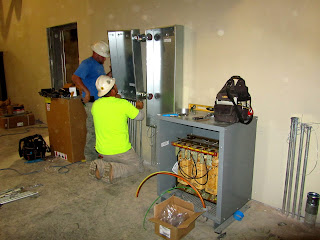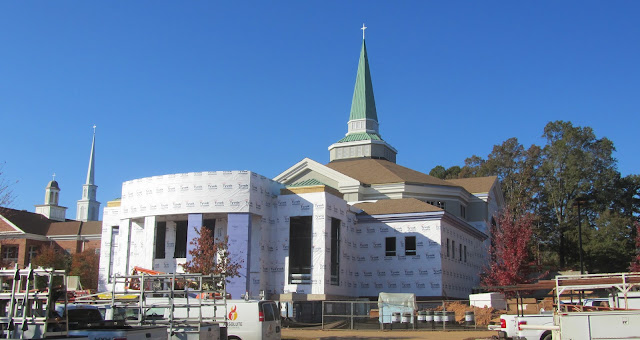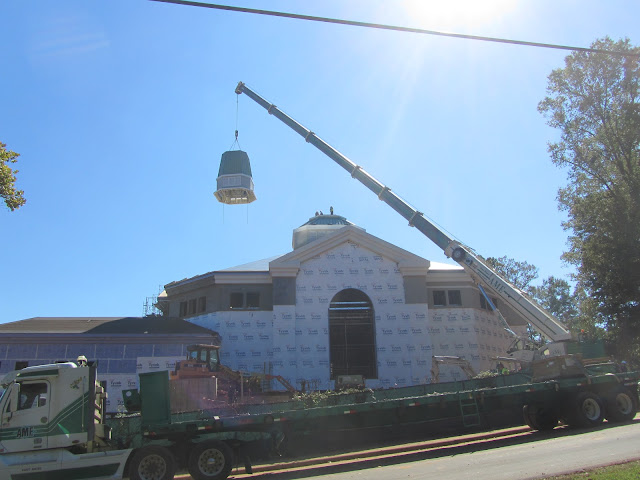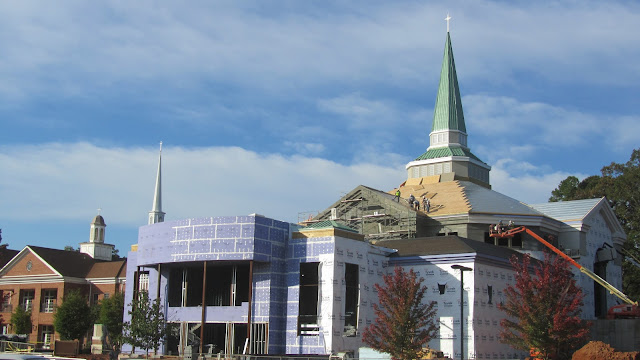 There is a ton of activity going on right now in the new building. Some pictures were uploaded earlier this week, but the pictures shown in today's blog were taken earlier today, and there are a lot of things in and on the building that were not there three days ago!
There is a ton of activity going on right now in the new building. Some pictures were uploaded earlier this week, but the pictures shown in today's blog were taken earlier today, and there are a lot of things in and on the building that were not there three days ago! A huge amount of work right now is electrical. Electrical boxes for light switches and wall receptacles have been "roughed in" everywhere.
A huge amount of work right now is electrical. Electrical boxes for light switches and wall receptacles have been "roughed in" everywhere. The primary incoming electrical service panels are being installed. Just a little bigger than your circuit breaker panel at home!
The primary incoming electrical service panels are being installed. Just a little bigger than your circuit breaker panel at home! Not very exciting, but details are filling in around the building such as piping and wall bracng in the bathrooms to support things like paper towel dispensers and support bars for people with disabilities.
Not very exciting, but details are filling in around the building such as piping and wall bracng in the bathrooms to support things like paper towel dispensers and support bars for people with disabilities. The heating and air conditioning contractor is installing piping and valves to the two large air handlers under the worship space. This piping system will hook up outside to the chiller unit yet to be installed on the Mammoth Oaks side of the building.
The heating and air conditioning contractor is installing piping and valves to the two large air handlers under the worship space. This piping system will hook up outside to the chiller unit yet to be installed on the Mammoth Oaks side of the building. Earlier this week, there was a picture of window frames being installed. Now glass is being installed. In this picture, you can see the glass with stickers on it and the blue tint in the upper half of this window frame. The two large spaces in the lower half have not gotten glass yet.
Earlier this week, there was a picture of window frames being installed. Now glass is being installed. In this picture, you can see the glass with stickers on it and the blue tint in the upper half of this window frame. The two large spaces in the lower half have not gotten glass yet. And the two windows in the picture above are shown in the lower left side of this picture. This same picture appeared in the blog earlier this week, and you can compare the two to see the changes in three days time.
And the two windows in the picture above are shown in the lower left side of this picture. This same picture appeared in the blog earlier this week, and you can compare the two to see the changes in three days time. The roof over the main lobby is being laid. This is a flat roof behind the facade on the front of the building. In this picture, you can see some bare concrete in the lower right corner, and to the left of that is two layers of insulation (the gray colored material with white spots).
The roof over the main lobby is being laid. This is a flat roof behind the facade on the front of the building. In this picture, you can see some bare concrete in the lower right corner, and to the left of that is two layers of insulation (the gray colored material with white spots). And on top of the layers of insulation is a white rubber composition membrane. The seams of this membrane are sealed with a special type of tape and adhesive.
And on top of the layers of insulation is a white rubber composition membrane. The seams of this membrane are sealed with a special type of tape and adhesive. In the worship space, the underside of the roof is being sprayed with a coating that seals and provides fire retardation. This picture shows untreated aluminum roof panels next to panels that have been sprayed with the black coating. This work is being done in the evening and night time because it is a somewhat messy and smelly process!
In the worship space, the underside of the roof is being sprayed with a coating that seals and provides fire retardation. This picture shows untreated aluminum roof panels next to panels that have been sprayed with the black coating. This work is being done in the evening and night time because it is a somewhat messy and smelly process! And speaking of the worship space, it would be a little tough to conduct a service right now! This picture was taken from the middle of the chancel, and as you can see, with the scaffolds and building materials, space is tight right now!
And speaking of the worship space, it would be a little tough to conduct a service right now! This picture was taken from the middle of the chancel, and as you can see, with the scaffolds and building materials, space is tight right now! The brick and stone facade is starting to turn the corner from the sanctuary side of the church to the Providence Road side. And enough is complete to really give some perspective on how the exterior of the entire building will look.
The brick and stone facade is starting to turn the corner from the sanctuary side of the church to the Providence Road side. And enough is complete to really give some perspective on how the exterior of the entire building will look. This is the side facing the current sanctuary. With the steeple now in place and with so much exterior surface covered with the final materials and window frames in place, can you not help but get a little excited???
This is the side facing the current sanctuary. With the steeple now in place and with so much exterior surface covered with the final materials and window frames in place, can you not help but get a little excited???
And one final note. Evidently construction in the Charlotte area has picked up to the point that good workers are becoming more difficult to acquire. But we have to worry if our contractor can't do any better with finding qualified workers than this........
See you next week! And it can't get much better than this........

















































