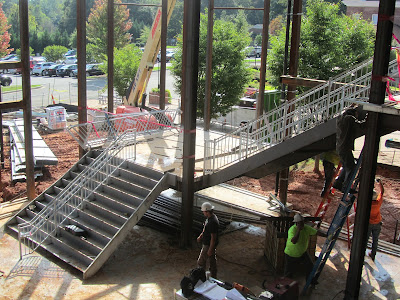If you looked at last week's blog, you saw this picture of one of the two air handler units in the basement below the chancel of the worship space. But read on.....
What we did not tell you was that, as large as that unit is, it was only HALF of the unit. This picture is the entire unit, and remember that there are two of them side by side. Can you say, "Larger than a minivan!"
 The first of the two grand stairways in the main lobby is taking shape, and the second will not be far behind.
The first of the two grand stairways in the main lobby is taking shape, and the second will not be far behind.The landings halfway up the stairs will be large enough to have some benches for seating!

In the main worship space, the back wall of the chancel is forming. This includes a round opening through which we will see the outside window on the Providence Road side of the building.
A minor but helpful detail-----the steps for the multiple levels in the balcony have been formed. Sure makes it a lot easier navigating around the balcony space!
The top of the steeple base continues to become more dramatic. The louvered vents have been installed on each side, and wood sheathing is being added.
This indented section of floor in the lower level becomes a pond after a good rain!
The youth assembly room, a.k.a. The Pit, is gaining more form each day. This picture was taken on the slightly elevated stage platform at one end of the room.
On the outside, the upper walls are turning from blue/purple (base sheathing) to gray (sealer spray) to white (insulation panels).
Here's the architect's rendering of the Providence Road side of the building, and that's the side that is shown in the picture above.
The white band just underneath the darker roof tiles and around the window is the space that the workers are filling in in the picture above.
The white panels that they are installing are insulation panels and not the final surface coverng.
The upper lobby has more and more "stuff" appearing!
We close this week with two large pictures, one of the worship space and one of the exterior panorama.
Also, watch here and on the church's WEB page and in the weekly e-mail for news on the arrival of the steeple and the mounting day (probably sometime in the 2nd week of October)!













No comments:
Post a Comment