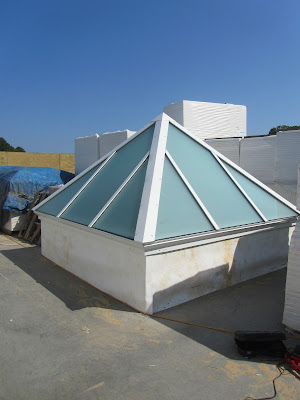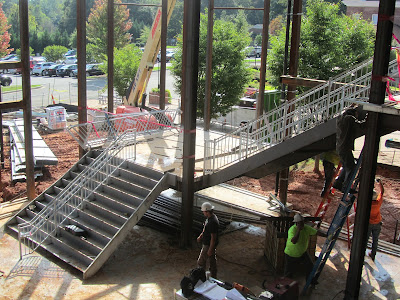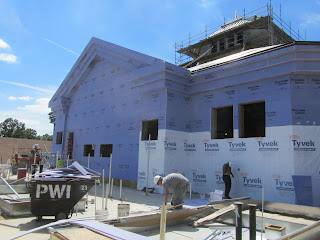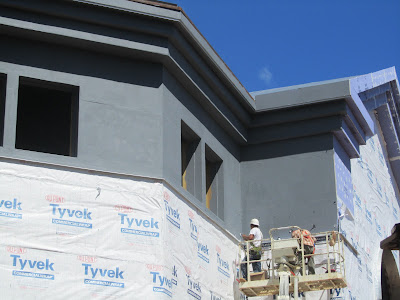Just a reminder that fall has arrived! And once the windows and doors are installed at the main entrance of the new building, this is a preview of the great view we will have from the Upper and Lower Commons.
Before (December 19, 2011)
Now from roughly the same perspective (September 26, 2012)
The front facade is filling in. The outlines of windows is becoming apparent. Insulation panels covering the surfaces should start next week.
The floor in the Lower Commons (Main Lobby) should be poured Friday morning. This will complete the concrete floors in both levels of the new building.
The skylight over the Lower Commons is in place. You won't see it on the exterior of the building. The interior picture is a little deceptive since no ceiling is in place and no sheetrock is around the interior base of the skylight at this point.
The concrete pad and surrounding brick wall for the air conditioner chiller is in process, and the large pipes that connect the outside chiller with the inside blower units are being laid on the Mammoth Oaks side of the building.
An exciting addition this week is the beginning of the exterior stone face on the building. They started on the columbarium side of the building and are working their way around on the Providence Road side.
And now for the biggest change this week which happens to be inside.......
Scaffolds all over the place!!! This is in preparation for the interior walls and ceiling of the worship space.
This is an overhead view from the catwalks. You can see some wood panels laying on top of the scaffolds. This is the work surface for the workers. Any volunteers to help???
And we end this week with a panoramic view of the new building and the bunches and bunches of materials sitting in the parking lot awaiting installation. A ton of roofing material arrived this week, so look for changes on the exterior metal roof deck next week!


















































