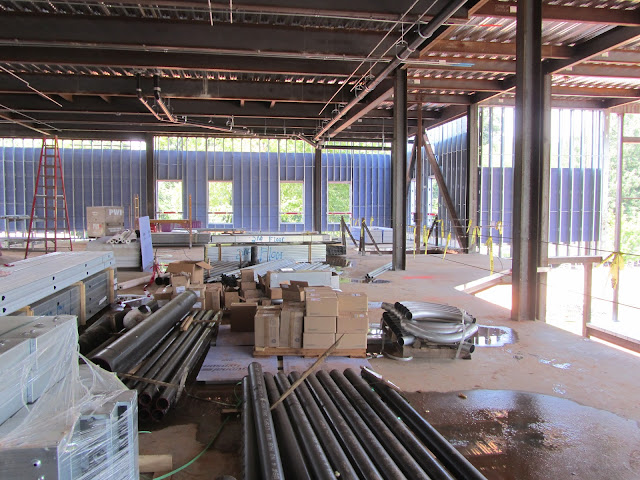Not to be outdone, as of last Sunday, we now have the Celebration & Memory Wall!!!



All morning, people of all ages came to see the lower level of the new building and to leave a message on the concrete wall. This wall will be in a storage area and willl not be covered with sheetrock. Those who are young now hopefully will be here in the years ahead as they grow older and will take their children down to see their writtings. It was just one part of a great Rally Day!

And in the process, we just may have recruited a future architect, engineer or contractor!
Our thanks to the Allen Organ Company for keeping us up to date on the progress of our new organ!
On the upper level, the front portion of the balcony seating risers is being formed, and the balcony is being prepped for a concrete pour next week.

The middle level (worship area and lobby commons) is very busy right now. Vertical studs are going up everywhere defining walls as rooms take shape. Structural, plumbing, electrical and HVAC crews are bringing materials in daily, and the space is a beehive of activity.
This may be merely symbolic, but this guy is installing and framing in the main door leading to the worship space. Through this door, worshippers, wedding parties, baptisms, funerals, confirmands...........
Well, it's symbolically special to some of us!
WATCH YOUR STEP THROUGH HERE! Beneath you, beside you, above you!!!
Exciting stuff on all levels! On the lower level, the grand staircases are starting to shape up!
And in the youth assembly room in the lower level, the forms for the concrete pour to create the raised stage are being installed.
Are you excited yet????? Did you realize that we are 7 months completed in a project estimated to take 15 months????






















































