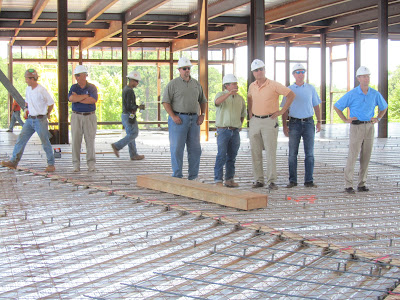Long before construction actually started, the Church Council set in place a structure for careful oversight and control of the process. They tapped the experience of one of our church members to be the chair of an ad hoc building committee.
 Ken Ostien retired to our area after over 30 years of experience with a large architectural/engineering/construction company in Boston. He has managed construction of airports, power plants, military weapons sites and refineries in addition to buildings. He graciously volunteered his expertise to be the key person in the oversight process for the construction on behalf of the church. Ken visits our construction sight frequently as well as other Edifice construction sights to gain insight regarding upcoming events in our construction. He attends the biweekly construction meetings and reports to the Finance Committee and Church Council periodically.
Ken Ostien retired to our area after over 30 years of experience with a large architectural/engineering/construction company in Boston. He has managed construction of airports, power plants, military weapons sites and refineries in addition to buildings. He graciously volunteered his expertise to be the key person in the oversight process for the construction on behalf of the church. Ken visits our construction sight frequently as well as other Edifice construction sights to gain insight regarding upcoming events in our construction. He attends the biweekly construction meetings and reports to the Finance Committee and Church Council periodically. Also on the committee is Robert Bugg. Robert is a member of the Church Council and is the liaison from Council to the construction project. He owns a property development company.
Also on the committee is Robert Bugg. Robert is a member of the Church Council and is the liaison from Council to the construction project. He owns a property development company.  The third church member on the board is Tim Smith. Tim is a former President of the Church Council and is a structural engineer by profession.
The third church member on the board is Tim Smith. Tim is a former President of the Church Council and is a structural engineer by profession.
The remainder of the committee is Senior Pastor Scott Suskovic, Minister of Music Mark Glaeser and Business Administrator David Bigham. This group monitors the progress of the construction, attends the construction meetings, makes decisions on building changes with the approval of the Church Council if necessary and reviews and tracks the costs of the building and associated contracts.
 Maybe it sounds funny to get excited about a corner in a wall foundation, but it means that "rooms" are starting to take shape!
Maybe it sounds funny to get excited about a corner in a wall foundation, but it means that "rooms" are starting to take shape! The floor of the Upper Commons (the lobby outside the worship space) was poured. There will be some rooms at each end of this space on both sides, but this will be a long, wide gathering space in spite of that.
The floor of the Upper Commons (the lobby outside the worship space) was poured. There will be some rooms at each end of this space on both sides, but this will be a long, wide gathering space in spite of that.And in the worship space...........
 And finally, some views from the balcony!
And finally, some views from the balcony! The roof over the Lower Commons (the main lobby) will be concrete since several air conditioner units will sit on it. The schedule calls for the concrete in the balcony and on this roof by the end of this week.
The roof over the Lower Commons (the main lobby) will be concrete since several air conditioner units will sit on it. The schedule calls for the concrete in the balcony and on this roof by the end of this week. Well, as long as we are on the roof, may as well take a great picture looking towards our existing buildings!
Well, as long as we are on the roof, may as well take a great picture looking towards our existing buildings!
As we end this week with a view of the building with a wonderful summer sky, take your last look at the big yellow crane during the next several days. It's scheduled to be disassembled and hauled out of here next Wednesday!






No comments:
Post a Comment