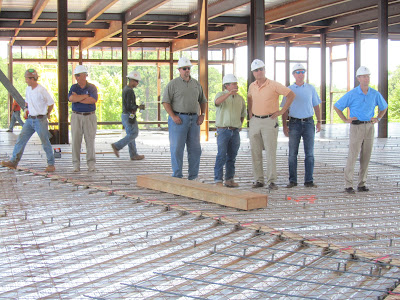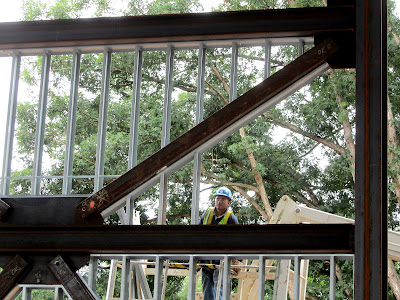Before last Friday's torrential rainfall, the floors of the balcony were poured and cured.
And at the same time, the roof deck over the main lobby was poured and had time enough to set before the rain came.
The lower level was flooded by the heavy rain. Fortunately, there was no rain Saturday which allowed the dirt around the footprint of the building to dry out. So on Sunday, under a bright but hot sky, a planned tour of the building by members and spouses of the Church Council and Finance Committee went ahead as planned. The participants gathered after the last worship service and headed over to the new building.
Pastor Scott gathered everybody at the edge of the construction site for some introductory remarks. The lower level was too muddy from Friday's rain to allow direct access, so folks went as far as the "front door" of the lower level and from that point were able to see most of the lower level from a distance.
After climbing up a short ladder, the group gathered in the middle of the worship center space. Pastor Scott and Mark Glaeser pointed out details and answered questions.
Everybody was able to wander around the worship space and lobby outside the worship space.
Some of the more ambitious souls climbed the ladder to the balcony level to get a great look at the space from that level. The concensus seemed to be that the new space is going to be A-W-E-S-O-M-E!
Starting Monday, one of the major projects is the continuation of vertical metal wall studs. This is now being followed by the blue insulation panels on the outside. The building finally is staring to be closed in!
 If you don't think that the construction crew is not making progress fast, this side was filled up with metal studs on Monday and Tuesday. Look at the next picture.
If you don't think that the construction crew is not making progress fast, this side was filled up with metal studs on Monday and Tuesday. Look at the next picture.This picture was taken today, and notice that the outside already has been covered with insulation panels. Also note the scaffolding around the steeple base. This is in preparation for filling in the panels that will enclose the outside of the steeple base.
The electricians and plumbers have moved to the upper level and are busy running electrical conduit and plumbing pipes through the ceiling of the upper level.
Several things did NOT happen this week. The crew that was supposed to disassemble the big yellow crane on Wednesday was delayed in Coumbia, SC. The crane is now scheduled to disappear early next week. Due to the flooding from the heavy rain in the lower level, the concrete floors were not poured in the lower level. Hopefully the rain will hold off enough to accomplish the pour for the floors next week.
We are only about 3 to 4 weeks away from seeing brick walls starting on the outside!
The roof line has really filled out this week! And many thanks to Sue Castelloe who has adopted the fountain plaza garden as a personal project. The flowers this summer are beautiful thanks to her efforts!



















































